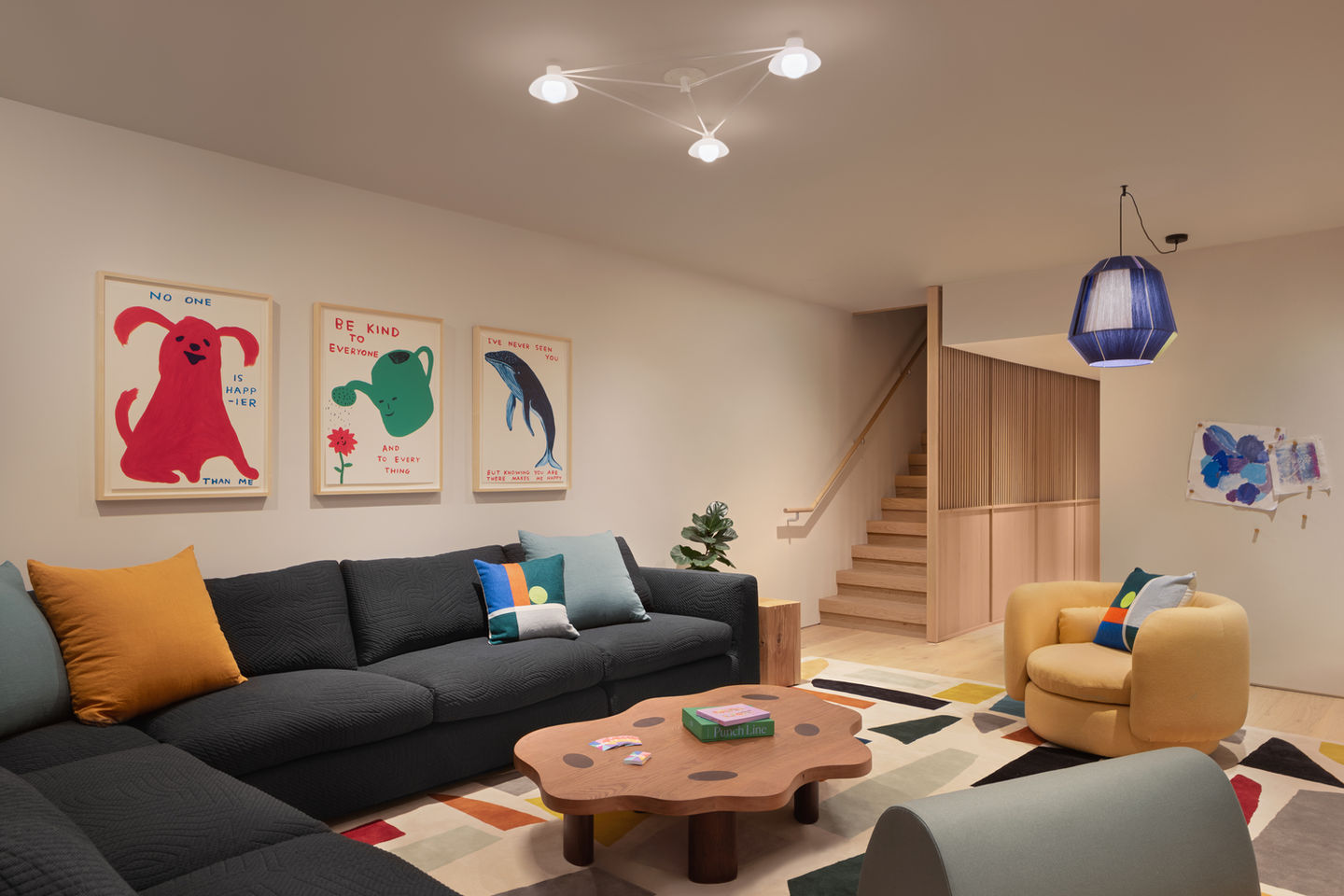Two units merged to create one light-filled home for a young family. White oak flooring and millwork unifies the interior, enhancing spaces like the relocated kitchen and dining area. A custom dining table made from one slab of walnut anchors the open parlor. The renovation added family-friendly spaces such as a mudroom and children's playroom, as well as two home offices. A cool blue palette is thread through each space in the finishes, furnishings, artwork. This project showcases how modern design can harmoniously blend with historic architecture in Brooklyn's coveted townhouses.
CARROLL GARDENS
INTERIORS
Emily Lindberg Design
ARCHITECTURE
Starling Architecture
CONTRACTOR
Euro Art Construction, Inc
PHOTOS
Eric Petschek
© 2025 EMILY LINDBERG DESIGN
12 Bassett Street, 2nd Floor
Providence, RI 02903
Info@emilylindberg.com













